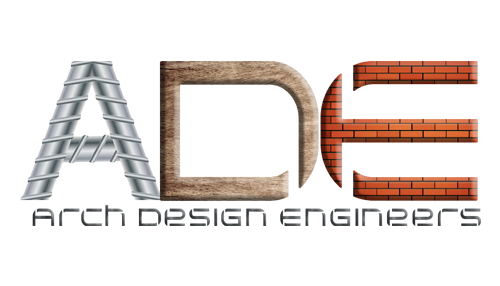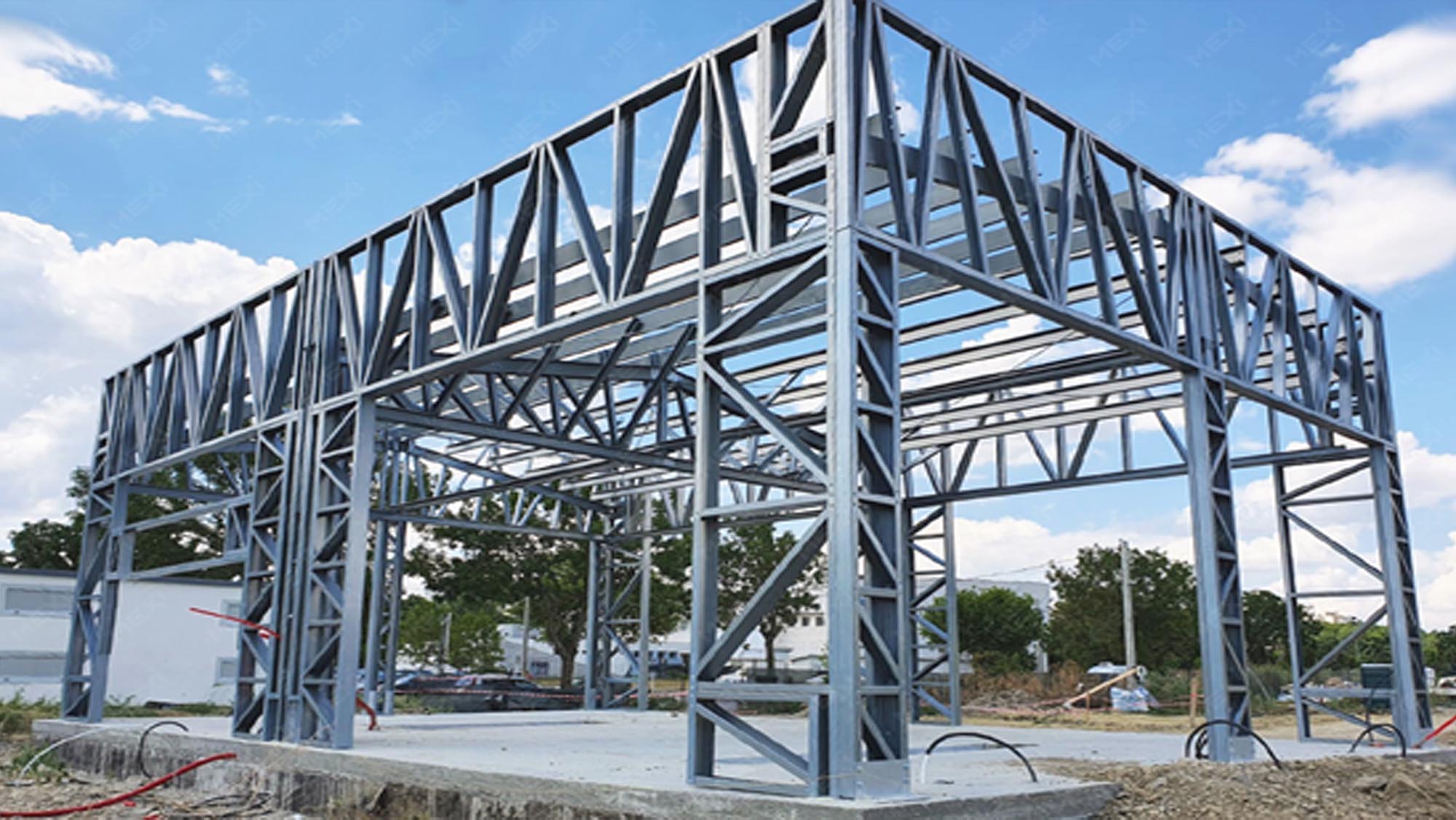
Light Gauge Framing System
Light-gauge steel framing systems consist of structural frames design using cold formed steel sections. Light Gauge Steel Framing System (LGSF) or Light Gauge Framing System (LGFS) is an innovative and reliable construction method which is broadly used. It offers several advantages such as build ability, strength, design flexibility, sustainability, and light in weight which makes it easy to handle and hence increase speed; safety; and quality of construction. Light Gauge Framing System buildings can be used as substitute of RCC/traditional buildings. It is used to create frames for external walls, floor, Ground mount solar supporting structure etc. Our engineers perform analysis and generate structural reports of light gauge frames on Risa 3D software. We also provide services according to:
- As per American Iron and Steel Institute (AISI).
- Load Bearing system and claddings.
- Curtain walls design and soft drawing preparation.
- Multi storey structures with Light gauge Framing system.
